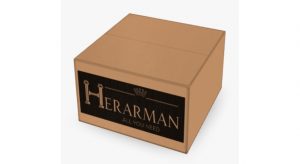
| Brand | Schramm |
| Part Number | Series ESB/SSB/SB |
| Product Description | Element Shelter System |
| Technical Data |
|---|
| Stainless steel cabinets and shelters Sandwich construction 40 mm, 60 mm and 180 mm Thermal conductivity k40 = 1,2 W/m²K, k60 = 0,75 W/m²K, k180 = 0,25 W/m²K – Self-supporting, frameless construction built with separate components – Variable design in width, depth and height according to a grating measurement, in style of GRP construction – Enlargement possible, interchangable single components, assembly on site possible – Outstanding thermal insulation through the double shelled sandwich construction – Good weather resistance and high lifetime achieved by material 1.4301 (V2A / SS 304, Standard) or 1.4571 (V4A / SS 316 Ti) – 1-leaf doors (protective system IP 65), 2-leaf doors (protective system IP 54) with adequate closures – Door frame with sturdy hinges, both made of stainless steel, door opening angle 180° – Doors with latching closure and handle, panic bar or alternative closures – Threaded inserts M10 made of stainless steel inside all wall components – Rigid base frame construction made of stainless steel, height 100 mm, designed for high load capacities – Traversable roof components, self-supporting up to 4100 mm; designed for snowload of 75 kg/m² and a manload of 100 kg/m², surrounding roof overhang 50 mm – Different floor designs for various applications – High potential for individual designs due to sheet metal processing |
